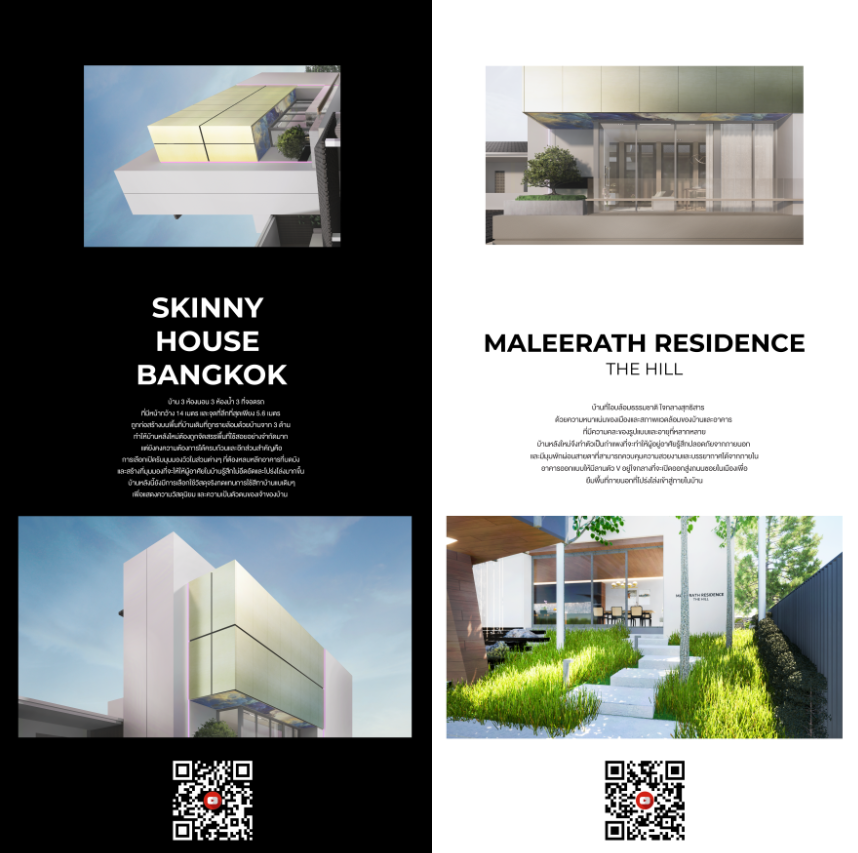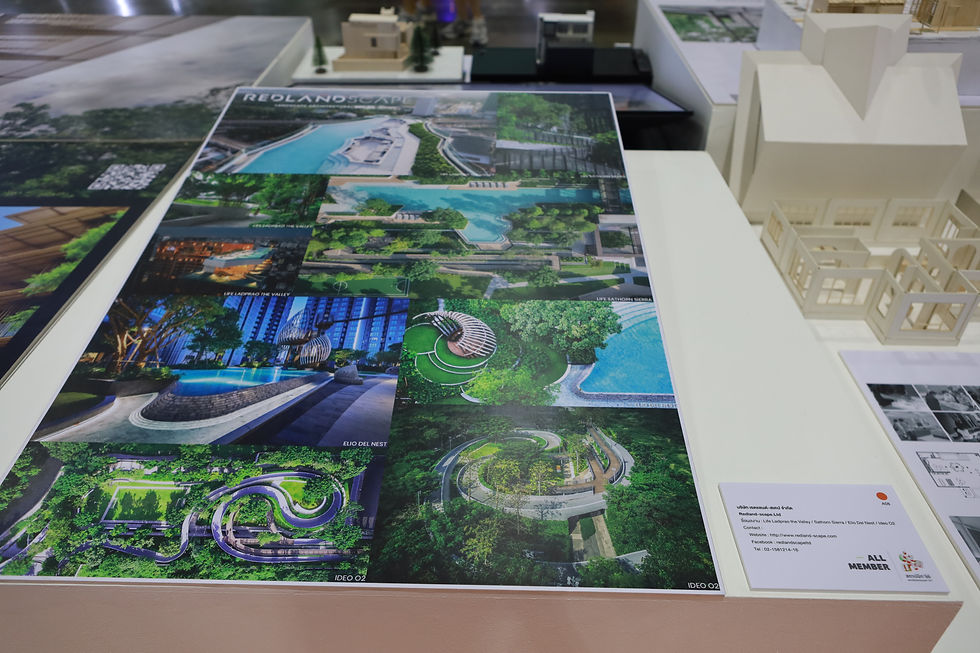top of page
ALL MEMBER : Design Showcase 2023

1/1
S Pavilion
ชื่อบริษัท :
บริษัท ดีไซร์ซินธีซิส จำกัด
หมายเลขบูธ :
G-F07
คำอธิบายผลงาน :
S Pavilion by DesireSynthesis
The S Pavilion is a two-story architectural project located in the center of Bangkok, Thailand. The project was initiated by the owner’s desire for more garden space on their property across the road. The 1,300 sqm site hosts a gathering space surrounded by a peaceful and private garden, which was carefully designed by TROP, the landscape architect on the project. We aim to push the boundaries of Thai architectural design by incorporating both traditional Thai house design and curvilinear generative computational
design, assisted by robotic fabrication and fully BIM documentation processes
The main space of the S Pavilion is enclosed by a glass curtain wall, allowing for a delicate connection between the interior and the exterior landscape. The open plan layout leaves most of the space unenclosed, but walls do enclose a guest bedroom, bathrooms, and service area. The S Pavilion represents a unique blend of traditional and modern design elements, using computational and robotic technologies to augment and enhance traditional techniques.
TROP aimed to create a peaceful and private microclimate within the garden space. The gardens were designed to resemble an inverted banyan tree, with the pavilion serving as the crown and trunks and root-like pathways wrapping around the pavilion. These pathways also function as waterways, draining rainwater from the terrace into the rain garden roots.

1/1
Sindhorn Kempinski Bangkok
ชื่อบริษัท :
บริษัท พี 49 ดีไซน์ แอนด์ แอสโซซิเอทส์ จำกัด
หมายเลขบูธ :
G-F08-F11
คำอธิบายผลงาน :
-

1/1
Me-Mitr
ชื่อบริษัท :
บริษัท อินโนเวทีฟ ดีซายน์ แอนด์ อาร์คิเทคเชอร์ จำกัด
หมายเลขบูธ :
G-F12
คำอธิบายผลงาน :
"Me-Mitr" is a collaboration within organization (Mitr) to showcase the identity of our organization (Me) by combining our various types of works into one project.
Hello, ASA fellas, We are IDe-A, Let’s be MITR.
The gray components, taken from various works by different designers, are arranged in different directions, yet they are under the same structure, showcasing our diversity in unity. This is the strength of our Ide-a organization.

1/1
โครงการ ศูนย์พัฒนาเด็กประถมวัยต่ำกว่า 3 ปี โรงเรียนนานาชาติตากสินแกลง จ.ระยอง
ชื่อบริษัท :
สมาคมสถาปนิกสยาม ในพระบรมราชูปถัมภ์
หมายเลขบูธ :
G-F13
คำอธิบายผลงาน :
-

1/1
Dog / Human House
ชื่อบริษัท :
บริษัท แลนด์สเคป อาร์คิเทค 49 จำกัด
หมายเลขบูธ :
G-F14
คำอธิบายผลงาน :
-

1/1
DOR-SHADA RESORT
ชื่อบริษัท :
บริษัท เอซีเอ อาร์คิเทคท์ จำกัด
หมายเลขบูธ :
O-A01-A02-A06-A07
คำอธิบายผลงาน :
“กลิ่นอายความเป็นไทย อ่อนช้อยในรายละเอียด กาละ-เวลา” คือโครงการปรับปรุงฟาเซดของฎรีสอร์ทที่ตั้งอยู่ในจังหวัดชลบุรี โดยเน้นให้โรงแรมดูทันสมัยและโดดเด่นเหมาะสมสำหรับนักท่องเที่ยวชาวไทยและชาวต่างชาติรุ่นใหม่ โครงการรวมถึงการเปลี่ยนแปลงรูปร่างของอาคารโรงแรม 5 ชั้นที่มีอายุประมาณ 10 ปีให้เป็นอาคารที่บางเบาและสามารถรับแสงแดดและฝนได้สะดวกยิ่งขึ้น โดยมีการใช้ระแนงไม้เสากลึงขนาด 5 เซนติเมตรและลายปล้องอ้อยของไทยเรียงเป็นแนวตั้งเป็นลำดับสุ่มเพื่อเพิ่มความเป็นส่วนตัวและความบางเบาให้กับอาคาร พร้อมกับการติดตั้งให้เส้นนอนขั้นเพื่อเพิ่มความบางเบาในระนาบตั้งและราวกันตกกระจกเพื่อยึดกับโครงสร้างอาคารเดิมอย่างแข็งแรง

1/1
HOLM ホルム
ชื่อบริษัท :
สุภเวช ดาวประเสริฐ - ativich/studio
หมายเลขบูธ :
O-A03
คำอธิบายผลงาน :
HOLM thai dessert café : The little rain Forest
โฮล์ม ร้านคาเฟ่ขนมไทยในบรรยากาศต้นไม้ร่มรื่นท่ามกลางท้องนาสีทองของสิงหบุรี
คาเฟ่ขนมไทยที่ออกแบบเป็นศาลาไม้ วางตัวซ่อนอยู่กลางป่าฝนชุ่มน้ำขนาดเล็ก แวดล้อมด้วยธรรมชาติของน้องเป็ดและปลา ริมถนนพหลโยธิน ที่จะเป็นทั้งที่พักผ่อนของชุมชนพรหมบุรี และที่พักใจระหว่างการเดินทางสู่ตอนเหนือของไทย ขนาดและสัดส่วนของศาลา ขนาดใกล้เคียงบ้านไทยภาคกลาง ที่นั่งทานขนมใต้ถุนบ้าน และมีจังหวะของเสาเสมือนการวางเสาของวัดไทยภาคกลาง ที่สร้างให้เกิดแสงและเงากระทบมายังตัวอาคาร ลูกกรงของวัดไทยถูกลดทอนเป็นผนังตกแต่งที่เพิ่มเส้นแบ่งแยกระหว่างธรรมชาติภานยอกและพื้นที่นั่งพักผ่อนใต้หลังคา สวนป่าชุ่มน้ำภายนอกช่วยเพิ่มร่มเงา และสร้างบรรยากาศที่เย็นอ่อนๆ ให้การมาเยี่ยมเยือนโฮล์ม เป็นเสมือนการตัดขาดจากโลกภายนอกที่วุ่นวายและอึกทึก สู่ธรรมชาติอันสงบและมีชีวิตชีวา

1/1
MALEERATH RESIDENCE
ชื่อบริษัท :
ณัฐวัตน์ สุโรพันธ์ - ativich/studio
หมายเลขบูธ :
O-A04
คำอธิบายผลงาน :
MALEERATH RESIDENCE
บ้านที่โอบล้อมธรรมชาติ ใจกลางสุทธิสาร ด้วยความหนาแน่นของเมืองและสภาพแวดล้อมของบ้านและอาคาร ที่มีความคละของรูปแบบและอายุที่หลากหลาย บ้านหลังใหม่จึงทำตัวเป็นกำแพงที่จะทำให้ผู้อยู่อาศัยรู้สึกปลอดภัยจากภายนอก และมีมุมพักผ่อนสายตาที่สามารถควบคุมความสวยงามและบรรยากาศได้จากภายใน อาคารออกแบบให้มีลานตัว V อยู่ใจกลางที่จะเปิดออกสู่งถนนซอยในเมืองเพื่อยืมพื้นที่ภายนอกที่โปร่งโล่งเข้าสู่ภายในบ้าน
SKINNY HOUSE BANGKOK
บ้าน 3 ห้องนอน 3 ห้องน้ำ 3 ที่จอดรถ ที่มีหน้ากว้าง 14 เมตร และจุดที่ลึกที่สุดเพียง 5.6 เมตร ถูกก่อสร้างบนพื้นที่บ้านเดิมที่ถูกรายล้อมด้วยบ้านจาก 3 ด้าน ทำให้บ้านหลังใหม่ต้องถูกจัดสรรพื้นที่ใช้สอยอย่างจำกัดมาก แต่ยังคงความต้องการได้ครบถ้วน และอีกส่วนสำคัญคือการเลือกเปิดรับมุมมอง วิวในส่วนต่างๆ ที่ต้องหลบหลีกอาคารที่บดบัง และสร้างที่มุมมองที่จะให้ให้ผู้อาศัยในบ้านรู้สึกไม่อึดอัดและโปร่งโล่งมากขึ้น บ้านหลังนี้ยังมีการเลือกใช้วัสดุจริงทดแทนการใช้สีทาบ้านแบเดิมๆเพื่อแสดงความวัสดุนิยม และความเป้นตัวตนของเจ้าของบ้าน

1/2
PROJECT_BANG PAKONG HOTEL
ชื่อบริษัท :
อัญชนา สวัสดิชัย
หมายเลขบูธ :
O-A05
คำอธิบายผลงาน :
Designed with the riverside’s lifestyle and nature context to give the perception of local lifestyle to user. Facade design is transform from the weave of natural patterns.

1/1
Life Ladprao the Valley / Sathorn Sierra / Elio Del Nest / Ideo O2
ชื่อบริษัท :
บริษัท เรดแลนด์-สเคป จำกัด
หมายเลขบูธ :
O-A08
คำอธิบายผลงาน :
Redland-scape.Ltd. is a Thai landscape architecture design firm. We Focus on creating uniqueness environment that improve people’s living quality and enhance green ecosystem. We specialize in landscape and urban development, envision the future possibilities and create landscape value of the places. Our projects are delivered with meaningful and well-thought out design to turn our visions into reality.
bottom of page





